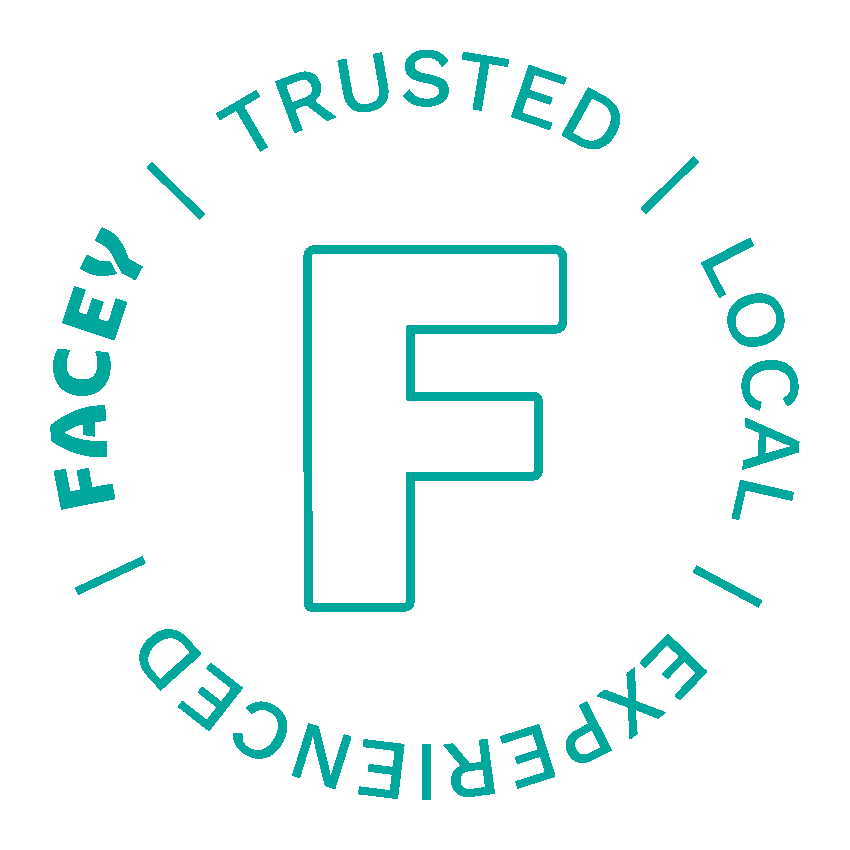46 Swift Way, DANDENONG SOUTH VIC 3175
Building Area 616.00 m2
The whole clinic is available for lease.
The ground floor comprises 216m2 of space with a built in reception and furnished waiting room, practice managers office, 4 consulting rooms, double treatment room and staff and patient amenities.
The first floor of this state-of-the-art medical facility is available for lease covering an impressive area of 172m². Boasting modern amenities and carefully designed spaces, this facility offers a furnished waiting room, up to 5 well appointed consulting rooms, each equipped with sinks. Additionally it includes a dedicated patient toilet, ensuring comfort and privacy for those under your care.
Accessibility is evident with a lift providing seamless access to all areas, making it fully disabled compliant. Staff well-being is prioritized with well-equipped amenities including a spacious kitchenette, breakout room and toilet.
A shared car park at the rear is available with ambulance bay and use of a double treatment room can me arranged.
This contemporary and thoughtfully designed facility offers an ideal setting for top-notch healthcare services.
Enquire at www.faceyproperty.com.au to make your next move.
PROPERTY ID: 134896
Apply today!
Property Type: Medical/Consulting
Parking Spaces: Shared space for 9 cars and ambulance bay
Building Area: 172.00 m2
Industrial & Warehouse
Shops & retail
Offices
Development sites & land
Industrial & Warehouse
Shops & retail
Offices
Development sites & land
"*" indicates required fields
