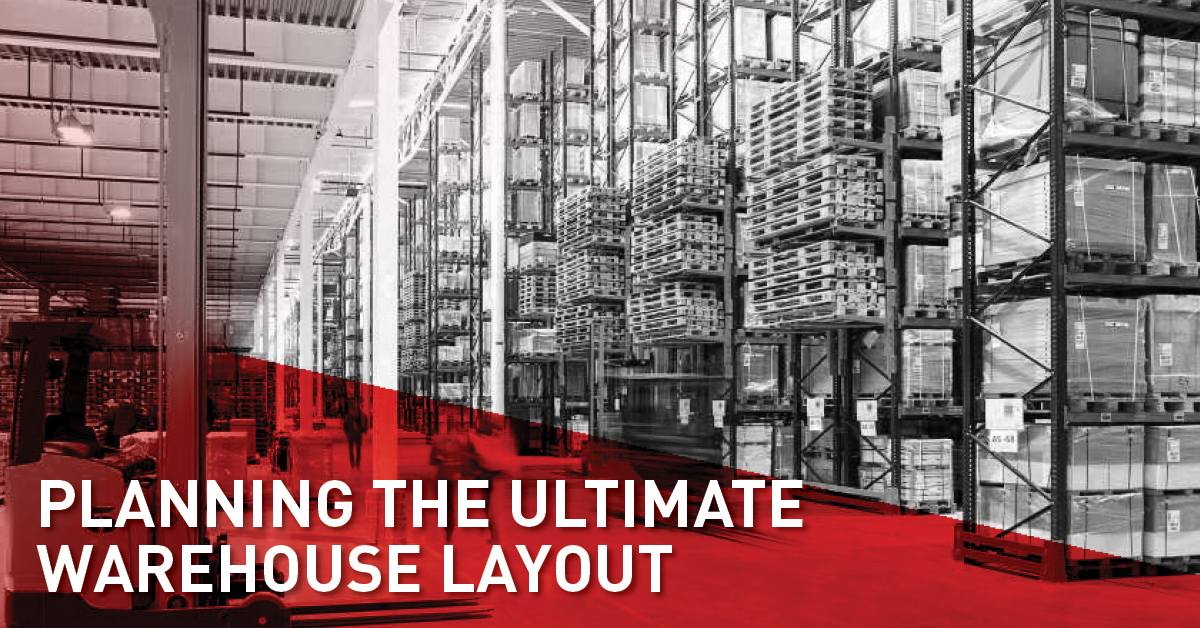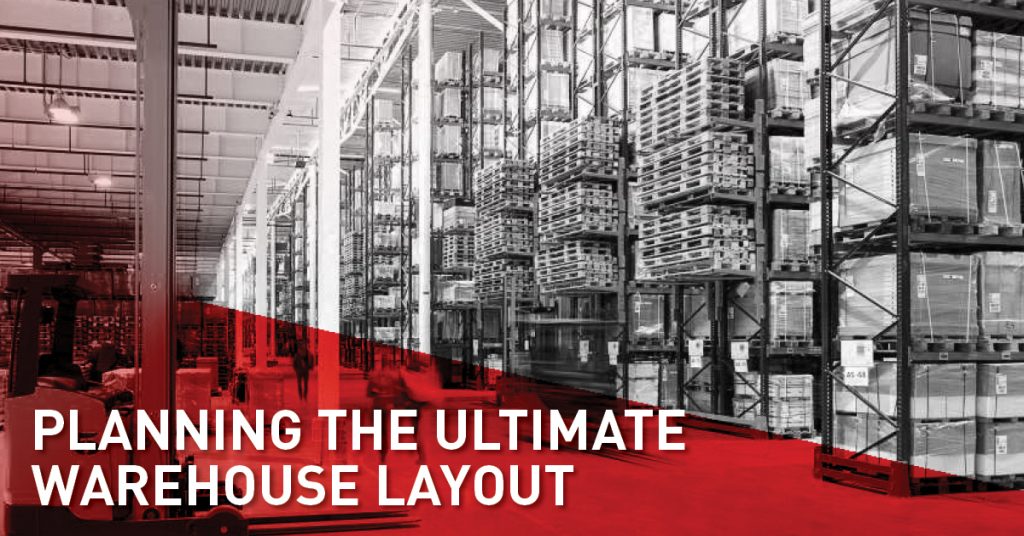
Planning the ultimate warehouse layout

Whether you are looking to start your new warehouse operation or breathe some new life into your existing business, planning is key to success.
All warehouse spaces have different layouts, floorspaces and access points that need to be considered when setting up your racking solutions and determining how products are accessed efficiently. Furthermore, safety factors need to be considered as your business continues to scale or utilise new space
Here are some tips you can implement to ensure you get the most out of your warehouse.
Always Start Your Planning With An Expert
Before a single pallet is brought into your warehouse, it is important to utilise expert support to map out the available space. When done correctly, this helps you to plan how you are going to layout your operations for the long-term. Investing the time and energy into this aspect is essential, even in small spaces. This will help you visualise the use of the space and prevent possible problems from arising.
We recommend speaking to one of our team members who can connect you with one of the most competitive racking companies in your area. These experts will help you create a CAD drawing that’s far more accurate than opting for any DIY method. All that’s required is a site map from your end, and they’ll deliver a vision for your space.
Look up when choosing your space
While floor space is important, ensure you are factoring in the vertical space when choosing your warehouse.
The higher you are able to stack, the more stock you can keep on hand. However, this also means variances in the racking solutions you require for your operations, and also additional machinery you need to reach the goods. The costs of this additional equipment should be taken into consideration to determine if the investment is worthwhile.
Plot your traffic routes
When a planning warehouse layout, consider and plan the paths that vehicles are going to travel. Ensure there is enough space for forklifts to navigate safely between racking, for them to safely turn around, and to safely pass other workers.
When organising stock, items that are likely to be shipped together should be in close proximity within the warehouse for more efficient warehouse traffic flow. This will help minimise forklifts having to make multiple back-and-forth journeys, prevent unnecessary wear and tear on equipment, and and ultimately decrease the risk of accidents.
Additionally, consider loading access for trucks, providing plenty of space around access points, and ensuring direct paths for forklifts.
Get in touch with the professionals to get the most out of your warehouse space
Facey Property has an extensive list of spaces available for commercial organisations in Melbourne. If you’re looking to lease or purchase a warehouse for your business, get in touch with our experts.







