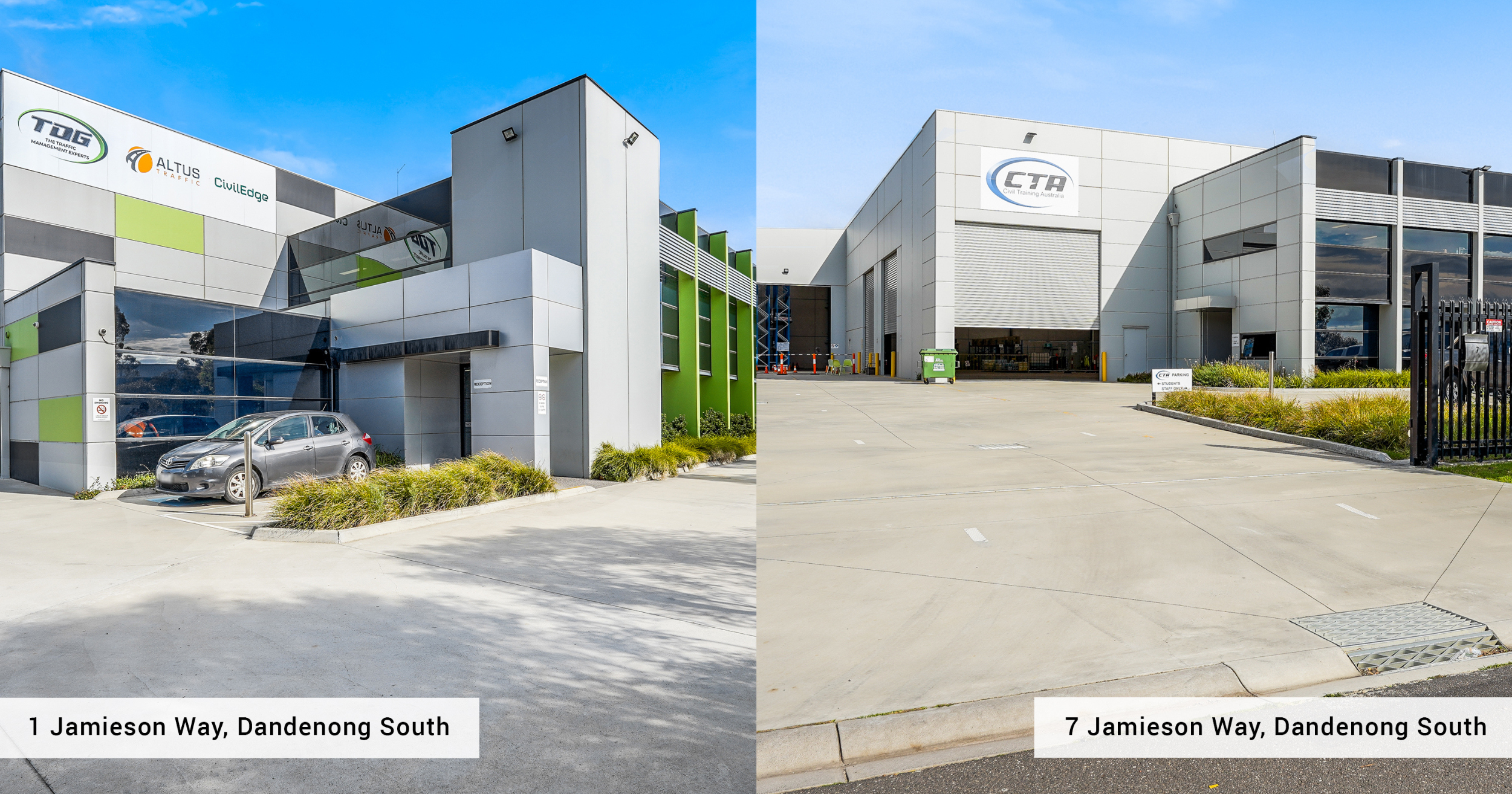
Case Study: 1 & 7 Jamieson Way, Dandenong South
A-grade investments selling significantly over their reserve
A fantastic result for the vendors
1 Jamieson Way, Dandenong South, was listed as an Expression of Interest campaign simultaneously with 7 Jamieson Way, Dandenong South, which helped generate a sense of competition and highlighted what was to be a fantastic double investment opportunity for potential buyers.
Both traditional and digital marketing tactics were utilised, with the online listings generating the majority of enquiries for both campaigns.
SOLD
$11,882,800
Expression of Interest
14/06/2023
1 Jamieson Way, Dandenong South
Investment – Stand-out opportunity
Set within the highly sought-after Dandenong South industrial precinct, this excellent industrial investment offered the astute investor a first-rate opportunity to secure a premise with outstanding fundamentals.
It comprised a quality fitted office space of 420m² over two levels, great staff amenities such as dual lunch areas and ample bathrooms. The ‘as new’ building also featured excellent vehicle access, including two crossovers, secure remote gates, five (6m wide) roller doors, and an eight-metre minimum internal clearance within the warehouse
Additionally, it included a 108m² exterior canopy over the wash bay with a triple interceptor, an underground water tank of approximately 10,000 litres and 36 car parking spaces on-site.
The property was leased to a traffic company on a 3 x 3 x 3-year lease, returning $283,500pa net plus GST and outgoings.
It boasted corner positioning on Taylors Road and Jamieson Way within the highly sought-after Dandenong South industrial precinct.
7 Jamieson Way, Dandenong South
Excellent opportunity to occupy or invest
Ideal for owner-occupiers and astute investors, this exceptional facility was a rare offering with excellent features and enjoys the benefit of vacant possession.
It comprised 300m² of A-grade air-conditioned offices across two levels, ample staff amenities and a 1,496m² clearspan, LED-lit warehouse. The warehouse was further enhanced by a 7.6m-8.7m internal clearance and four electric roller doors (6m wide), providing the future occupant with unbeatable vehicle and container access.
Externally the property featured an approximately 440m² concrete apron to the side of the warehouse, a 2.5m x 35m utility area at the rear and 30 car parking spaces on-site. With sustainability at the forefront, underground water tanks were installed and utilised with a capacity in the vicinity of 10,000L.







